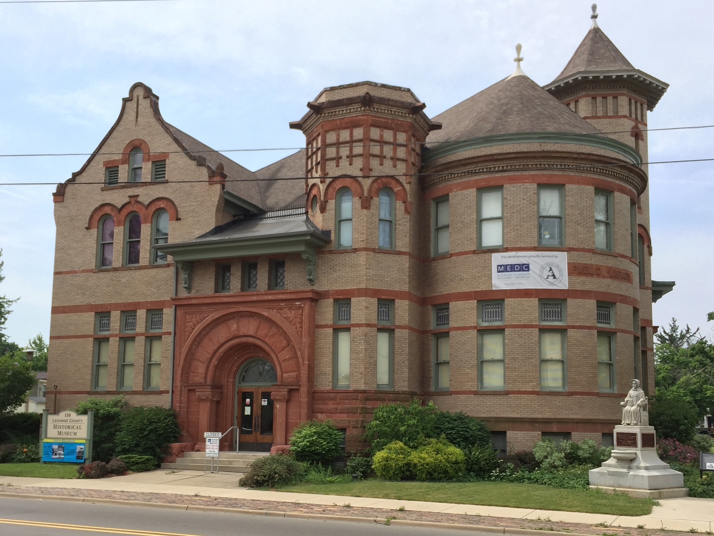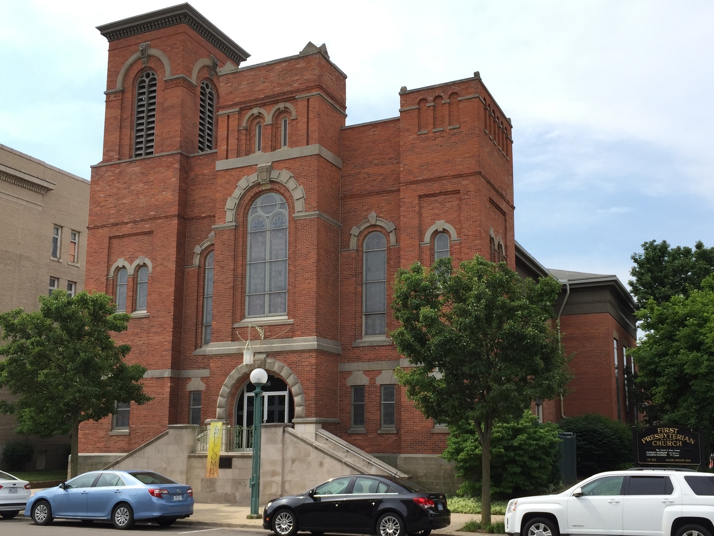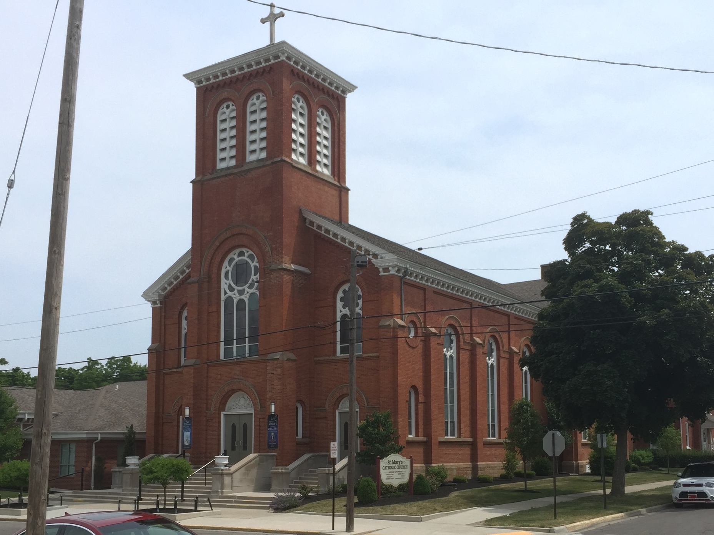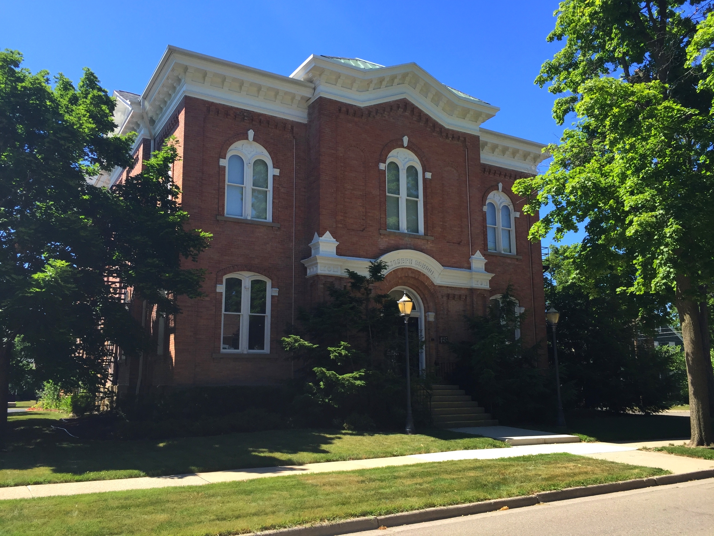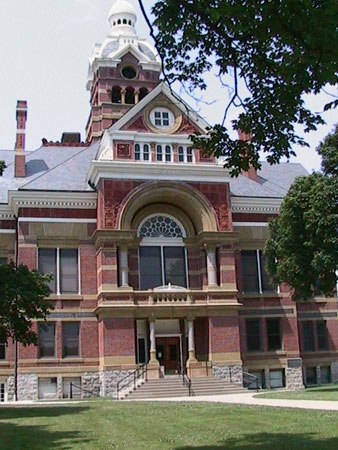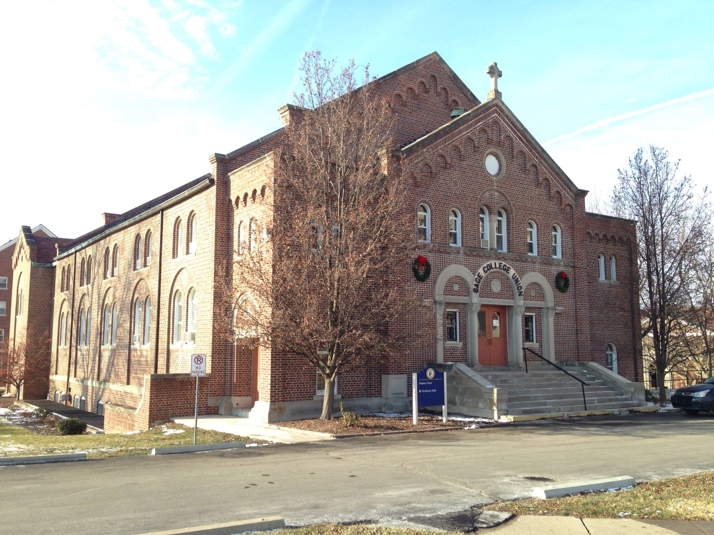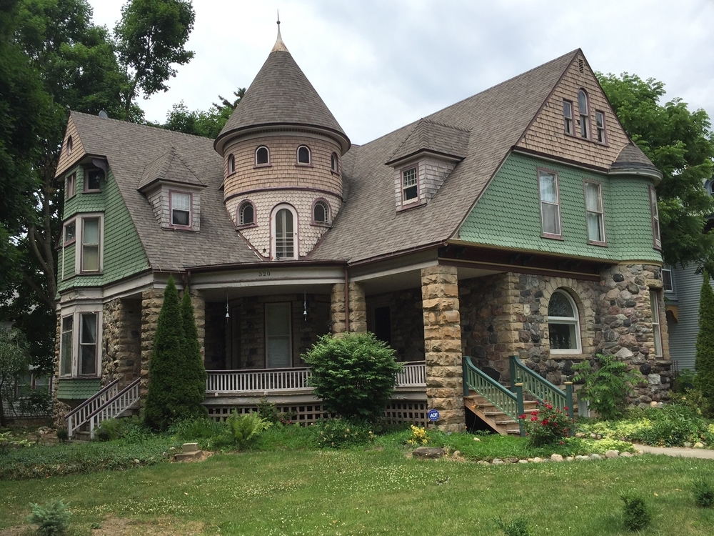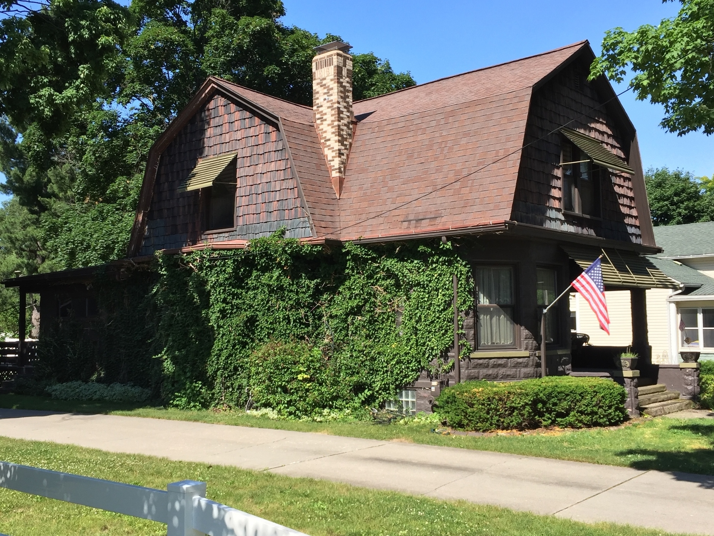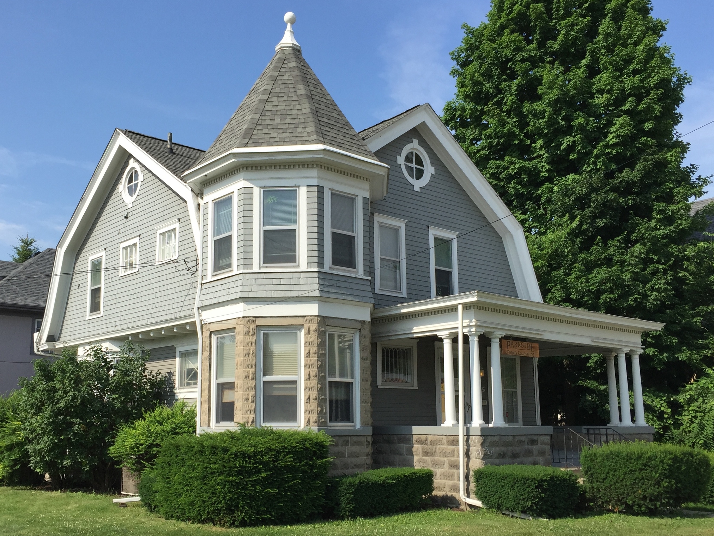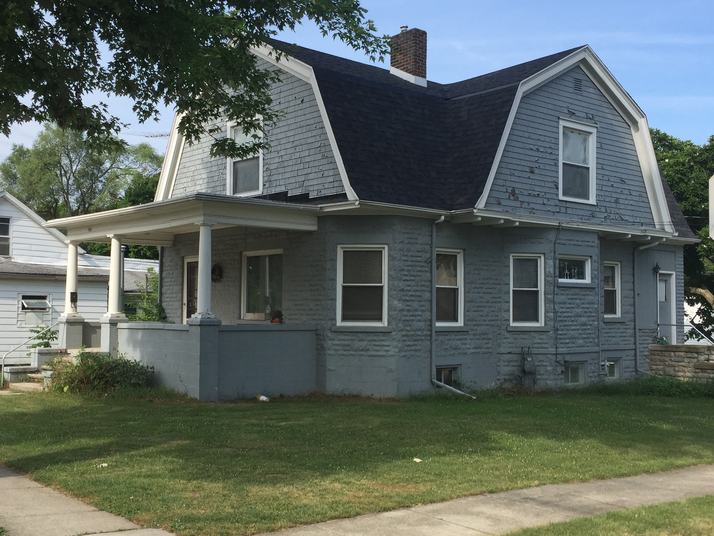First Presbyterian Church, 156 East Maumee Street, built in the Greek Revival style in 1842; facade redesigned in the Romanesque Revival style in 1869
Romanesque Revival
The term “Romanesque” (as opposed to the Romanesque Revival) was first used in the 18th century to describe a medieval style of European architecture found primarily on churches and monasteries built between the years 1000 and about 1250. Historians in the late 18th century coined this term because the half-rounded arches in these medieval buildings (mostly churches) reminded them of Roman structures, such as amphitheaters and aqueducts from nearly a thousand years earlier. The medieval buildings were Roman-like or "Roman-esque."
Edward O. Fallis, Lenawee County Courthouse, 1885
Click here for an essay about the Courthouse by Dennis Hillers
The Romanesque style was first revived in America as early as 1846, when Romanesque half-round masonry arches appeared on James Renwick’s design for the Smithsonian Institution in Washington, D.C., a building that resembles a massive, red sandstone, medieval church with castle-like additions. This style of architecture was subsequently adopted for other public buildings throughout the country, remaining popular until the middle of the twentieth century.
The first Romanesque Revival building in Adrian was the First Presbyterian Church in Adrian, at 156 East Maumee Street (above), which was built in 1842 in the Greek Revival style before being transformed in 1869 with the addition of a Romanesque-Revival-style brick-and-sandstone portal and asymmetrical towers. Then, in 1884, the voters in Lenawee County approved the construction of a new County Courthouse at 309 North Main Street (to replace the one that had burned in 1852). Toledo architect Edward O. Fallis designed this impressive structure, with its 140 foot central tower and opulent combination of decorative materials, including granite, two colors of sandstone, red-orange brick, and both glazed and un-glazed ceramic tile.
The Romanesque Revival style remained popular for public buildings into the 1920s, when the Adrian Dominican Sisters chose it for the construction of several brick buildings on the campus of their women’s college, which they named, or rather re-named, Siena Heights College (originally St. Joseph’s College, now co-educational Siena Heights University) to honor the medieval home of the school's patron saint, Saint Catherine of Siena.
Richardsonian Romanesque
Lenawee County Historical Museum, 110 East Church Street, 1909, designed by Paul O. Moratz and built by C. F. Matthes.
Click here for an essay about this building by Jan Richardi.
Click here for another essay about this building by Leah Stimic.
A distinctly different Romanesque Revival style, often referred to as the “Richardsonian” Romanesque, can be found in the Lenawee County Historical Museum, which was built between 1907 and 1909 as the city’s public library. This style is named after the American architect Henry Hobson Richardson, whose work was highly regarded during his lifetime and emulated long afterwards by other architects, especially following the publication of an influential book about Richardson’s life and work by Mariana van Rensselaer in 1888.
In the case of the Historical Museum, Richardson’s style was emulated by Paul O. Moratz of Bloomington, Illinois, who collaborated with Adrian architect, builder, and general contractor C. F. Matthes in its construction. The Historical Museum’s building is typical of Richardson’s style--except for the modest use of smooth, tan brick where Richardson preferred coarse stone. It compares favorably to Richardson's 1881 Thomas Crane Public Library in Quincy, Massachusetts.
Like the County Courthouse (illustrated above), the Lenawee County Historical Museum features Romanesque half-round arches, but otherwise presents a remarkably different appearance. While the Courthouse is highly symmetrical and decked out in contrasting colors and materials, the Historical Museum is asymmetrical and designed with greater material restraint that seems less applied and more integrated into the building’s structure. Note especially how red sandstone "belts" both divide the tan brick exterior into layers and tie the buildings various shapes together.
Shingle Style
Shingle Style, Bowen House, 320 Dennis Street, 1895, built by C. F. Matthes
Click here for an essay about the Bowen House by Lindsey Borsvold
While architects rarely created Romanesque Revival houses entirely in stone, several American designers adopted certain aspects of H. H. Richardson’s innovations to create a style of residential architecture that architectural historian Vincent Scully named the “Shingle Style” in 1955. In the 1870s and 1880s, Shingle Style architects, including Richardson himself, adapted his designs to private summer seaside mansions for their well-to-do clients along the coast of New England—substituting rough-cut cedar shingles in place of costly masonry. One of the earliest is Richardson's William Watts Sherman House in Newport Rhode Island.
Shingle Style, Dr. E. T. Morden House, 805 West Maumee Street, c. 1905
These Shingle Style homes were celebrated in architectural magazines, which described them as “cottages with shingles.” Despite this favorable promotion, the style failed to become widely popular with the middle class because the style required irregularly shaped plans that were ill-suited to most small, rectangular city lots.
In Adrian, the vogue for cedar shingles at the turn-of-the-century is evident in the surface treatment of several homes—mostly on the second story—as in the William Watts Sherman House. Oddly, however, the term Shingle Style, as Scully defined it, cannot be applied to these rather modest homes. Using Scully's definition of the style, the term should only be applied to those massive homes with asymmetrical plans, shingles, and no corner boards to divide the large masses of the building into distinct wall-areas. Using this definition, the only house that really fits the style in Adrian would be the 1895 Bowen House at 320 Dennis Street, built by Adrian architect and builder C. Fred Matthes based on plans “from a Detroit architect.” On the first story, this home has a Richardsonian Romanesque structure featuring wide, half-round arches, weighty masonry and an irregular plan of large geometric volumes. In addition, on the second story, this home has the Shingle Style’s taut skin of cedar shingles that are divided into horizontal bands and yet uninterrupted by corner boards.
More recently, however, architectural historian Daniel Reiff has expanded the definition of the Shingle Style to include more modest homes, such as the Dr. E. T. Morden House at 805 West Maumee Street in Adrian. In his book Houses from Books (2000), Reiff recognizes that gambrel-roof houses with shingles, cross-gables, and colonial revival detailing are, in fact, "a Shingle Style adapted to modest dwellings, not just to seaside estates of the wealthy..." (164). According to Reiff, reproductions of such houses first appeared in a professional magazine called The American Architect in 1881. Then plans and specifications for modest Shingle Style homes were offered in low-cost catalogs both by the R. W. Shoppell Co-operative Building Plan Association of New York between 1892 and 1900 and, between 1902 and 1926, by the Radford Architectural Company of Chicago.
